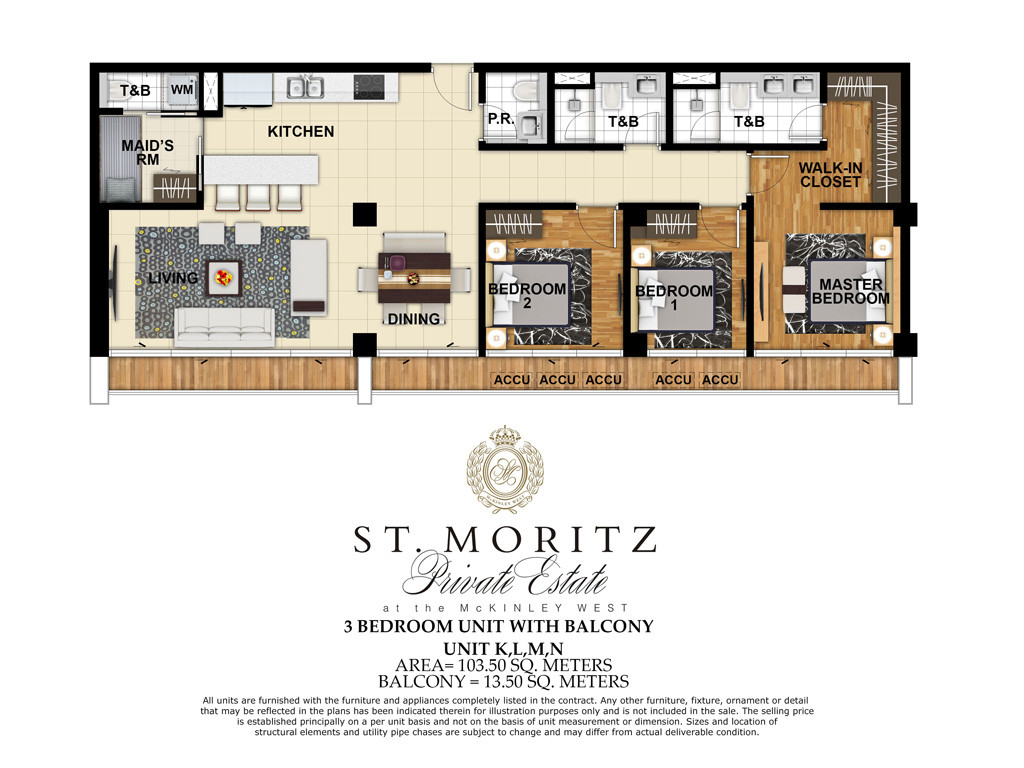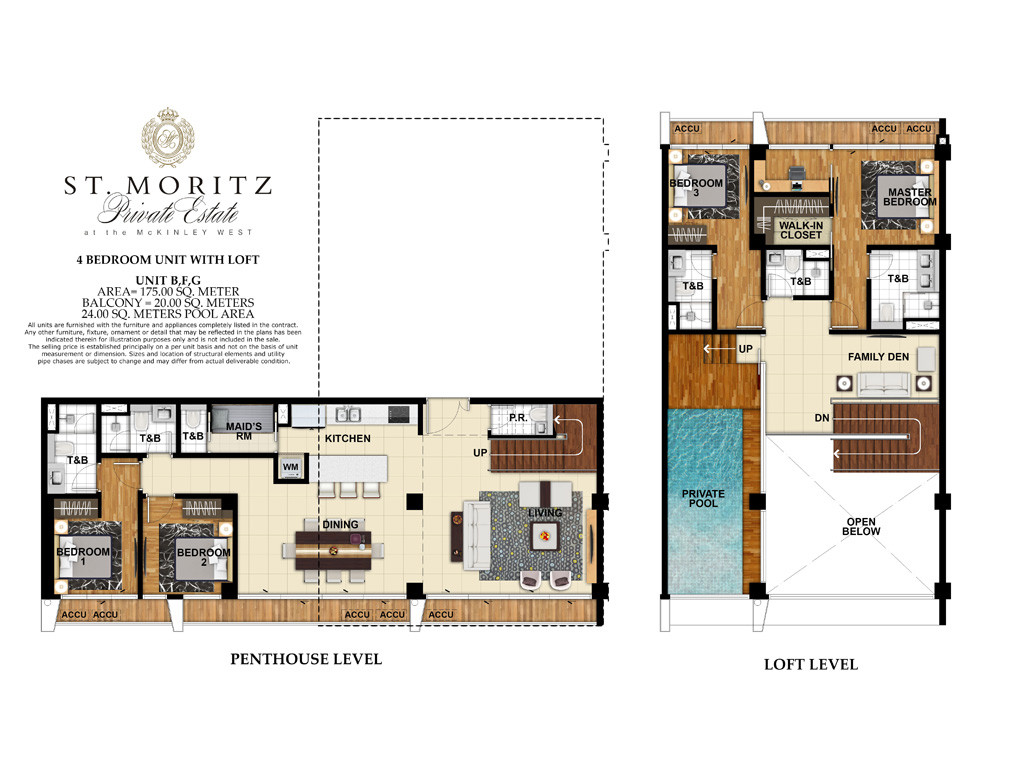The most exclusive address to suit the luxurious lifestyles of the country’s high society. Its residential scheme brings out the spirit of glittering elegance known only to exist for the privileged few.
Location: McKinley West, Fort Bonifacio, Taguig City
Completed: 2020
Owner/Developer: Megaworld Corporation
HLURB LTS No. 31634
Development Highlights
An address that distinguishes the upscale in urban living, St. Moritz Private Estate is a nine-storey, two-cluster, low-density luxury residential estate. The first low-rise development at McKinley West, it will feature residences ranging from 78 to 219 square meters with two- and three-bedroom units and four-bedroom, two-level penthouses with private pools.
St. Moritz Private Estate brings forth some of the most renowned names in architecture, design and home innovations, a first by Megaworld Corporation.
Completion Date: June 2018

Unique Features and Collaborations
Inspired by modern European luxury drawn from the most expensive houses in London, St. Moritz’s iconic design by UK-based architecture firm, Broadway Malyan, is pushed further with home innovations by renowned European brands. These include select bathroom pieces by Philippe Starck from Duravit; sophisticated kitchen design by luxury German brand, Leicht; and energy-saving and eco-friendly built-in home appliances from Bosch.
La belle vie est véritablement venue à Manille. Revel in the new standard of luxury only at St. Moritz Private Estate.
Location Map
Model Units
Four Bedroom Penthouse
Three Bedroom
Two Bedroom
Amenities
Each St. Moritz Private Estate unit comes with individual balconies and accompanying parking slots affording unit owners real comforts of modern living. The penthouse units are unique indeed as bi-level lofts that offer private swimming pool decks.
For recreation and fitness, residents will never lack for activity with the development’s swimming pool complex, gym, and game room. The little ones will create memories frolicking in the kid’s play area, and finally, the events of the most elite variety will take place in the function rooms on the amenity deck.
Facilities
- Key card access to units and elevators
- Residential lobby with reception counter, lounge area and Wi-Fi internet access
- Video-phone security system connecting reception and security counter to all units
- Maintenance and housekeeping services for all common areas
- Automatic heat/smoke detection and fire sprinkler system for all units
- 100 percent back-up power supply for all common areas and residential units
- Four high-speed interior-finished passenger elevators
- One service elevator
- Building administration and secuirity office
- Controlled access and 24-hour security
- Security command center for 24-hour monitoring for all building facilities
- Closed-circuit TV (CCTV) monitoring for selected areas
- Annunciator panel with emergency speaker at elevator lobby
- Centralized mailboxes for each unit
- Overhead tank and underground cistern for ample water supply
- Driver’s lounge with toilet and paging system
- Two-level epoxy-painted parking area
Floor Plans
- Typical Floor Plan
- Lower Penthouse
- Upper Penthouse
Unit Layouts
- 78 Square-Meter Two-Bedroom Unit
- 78.5 Square-Meter Two-Bedroom Unit
- 116.5 Square-Meter Three-Bedroom Unit
- 117 Square-Meter Three-Bedroom Unit
- 218 Square Meter Four-Bedroom Two-Level Penthouse Unit
- 218.5 Square Meter Four-Bedroom Two-Level Penthouse Unit






























